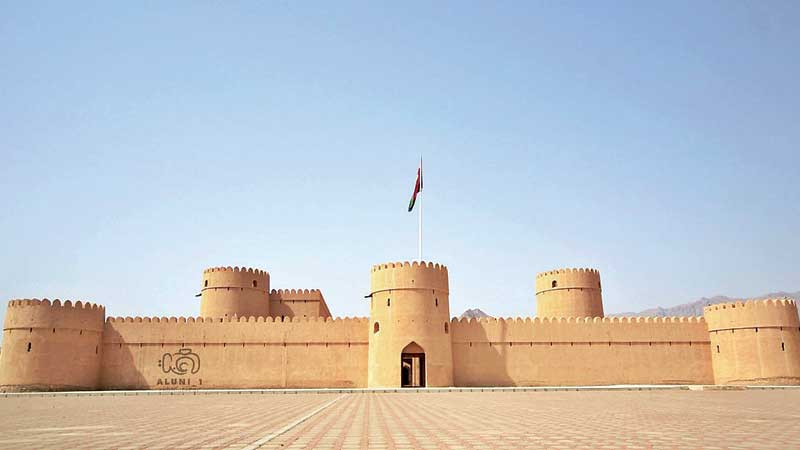

Dibba Al Seba Fort is one of the defensive and archaeological forts in the Wilayat of Dibba, which is the southern front of Musandam Governorate on the Sea of Oman.
The fort was built by the Portuguese as part of the Portuguese fortifications in the Arabian Gulf. Historical sources mention that Imam Nasir bin Murshid al Yarubi wanted to take over the fort when he wanted to tighten his control over Sohar and its fortress in 1043 AH (1633 AD).
The fort is surrounded by a wall that is 64 metres long and 62 metres wide and is rectangular in shape built with stones and mud.
Its main entrance consist of a circular tower with a wooden door containing inscriptions, 170 cm wide and 320 cm high. It has a ratchet to throw incendiary liquids at attackers.
The entrance tower contains a staircase made of sandalwood. The height of the tower is 890 cm, and its diameter is 370 cm. Its first floor includes five rooms in the form of a horseshoe, four of which have small windows with circular arches and the roof of the tower is made of sandalwood and contains lighting holes and upper ventilation. The thickness of its wall varies and the door leading to the roof is covered with a 135 cm high and 68 cm wide arch.
Near the main entrance, in addition to the circular tower, there are two towers of the northeastern tower, with a height of 605 cm, and a width of 50 cm, a diameter of 470 cm. The entrance leading to its roof has a boat arch with a height of 110 cm and a width of 80 cm, and it has a room on the ground floor.
There is also another entrance to the fortress that contains a covered corridor “Sabah” topped by three large boat arches. There are four towers of equal size and height linked by a corridor of 115 cm wide. There is also a small mosque designed with stucco inscriptions and geometric circles.
Oman Observer is now on the WhatsApp channel. Click here



