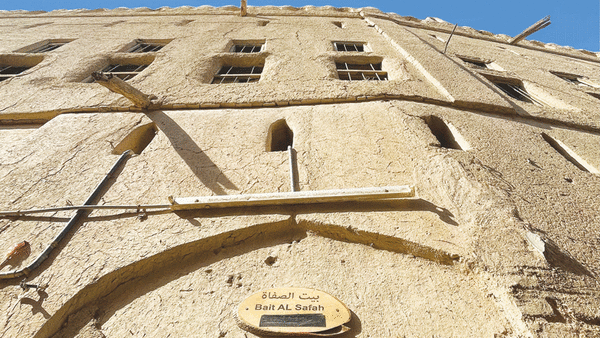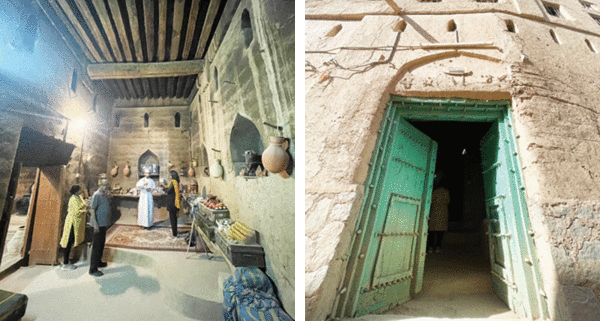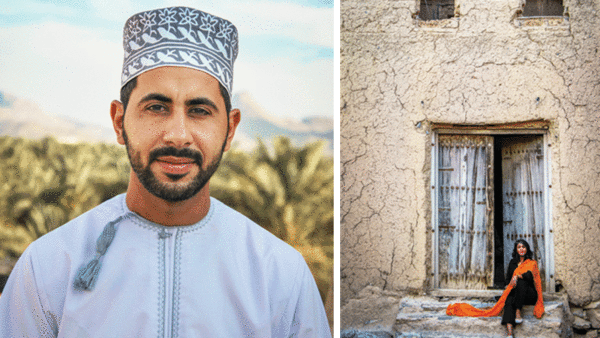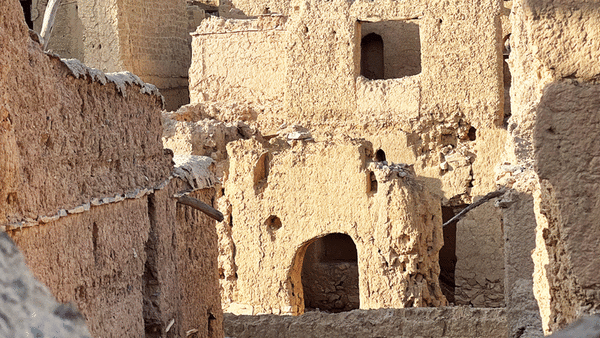

Photos by Abhilash Pillai
Instagram: @theimagegrapher

As one of the most remarkable living museums in Oman, Bait Al Safah is not only the perfect place to learn about Omani traditions and old lifestyles, but being situated in historic Al Hamra, which is said to be more than 400 years old, it is a great place to better understand the architectural history of Oman.
Elaborate processes have taken place to create the village to which Bait Al Safah belongs, beyond the ingenuity of forgotten and unnamed architects, the day-to-day chores of the villagers actually helped shape the place that it is now.
Al Hamra is famous for its abandoned mud village, whereas Bait Al Safah is among the few that are still operational and well-maintained.
Owned by Sulaiman al Abri, this Omani gentleman decided to convert the home where he grew up into a living museum not only to preserve important memories but also to allow tourists to witness different Omani traditions as well as gain an understanding of how an Omani home is structured. This beautiful 2-storeyed mud house is open to tourists, and all the rooms can be accessed to see the overall architecture and the concepts.
Al Abri shared some important information about how the house is built.
Foundation
The most important part of the house, great care and attention had been given to the foundation of Bait Al Safah which is why it remains standing today. In the old days, the foundation mixture was prepared manually. The traditional architecture of Oman is characterised by the few naturally occurring building materials and their practical simplicity, as people did not have access to a wide variety of building materials. The mountain houses stood on a foundation of stone to protect them from effluent rainwater. A good mix of mud, wheat grass, and clay was the main material used for the foundation of these mud houses. All the mixing used to take place manually, with hands. To make it simpler, easier, and more fun-filled, the elderly people from that era used to hide coins in the mud so that kids would be tempted to find them and, in the process, help in mixing well the materials that would become the foundation.

Structural Design
This 2-storeyed mud house is well planned and meticulously segregated into different parts based on the needs of the inhabitants. The ground floor is mainly for the storage of crops, utility items, animals, cattle, and kitchens. The first floor is for majlis (separate for men and women), living rooms, and other rooms used as bedrooms, dressing rooms, and toilets. In addition, the second floor usually comes with a terrace and extra rooms for guests.
While designing the building, they carefully thought about the exits, including those dedicated to fire emergencies. There was an exit from the second floor that led straight out of the house. Every room was also prepped with a ventilation system through which sunlight comes and proper air circulation takes place.
Ceilings
The ceiling of Bait Al Safah, typical for the era, extensively used palm fronds and other palm materials. What a lot of people don’t know is that there are usually three layers to provide proper support.
The first layer is usually made out of palm leaves, below it, a mat made from the same leaves, weaved together by the experts in the village. These are then covered with mud, clay, and wheat grass.
This mixture is usually applied manually, using hands to give it a smooth surface. To decorate the ceilings, they hand-painted the palm fronds with various traditional designs, which are visible from the floor beneath. To protect the woods from termites, frankincense powder was also extensively used.

Walls
The height of the ground floor is almost 5.8 meters, whereas the first-floor height is a little less than 5.3 meters. The other rooms are mostly 2.5–3 meters, depending on the design. The wall of the house consists of mud, clay, wheat grass, and some very small stones and is almost 1.5 meters thick. The walls are also painted with the liquids from the expired dates. Every wall has windows to allow fresh air to move inside the house.
Doors
Omani doors are always impressive, and they are visual treats. The wooden door is well structured and designed in traditional ways. Most of the designs carry tales from that era. For Bait Al Safah, the owner’s name as well as the date of construction had been inscribed on the main door. All the doors have hinges to hang the locks. On the ground floor, mainly in the storage rooms, the doors normally have a 10-diameter circle cut out of it. This is specially dedicated to cats who are allowed access to the crops and kill the rats that attack the produce.
Terrace
From the open terrace, the magnificent view of the Al Hamra mountains can take your breath away. A part of the terrace is also kept open to let in sunlight and fresh air. It is designed in such a way that when it rains, the water doesn’t come inside the house. They have carefully monitored the wind and rain direction.
Safety locker
In Bait Al Safah, they also have a specially made safe that’s kept as a secret and used for storing away coins, pieces of jewellery, and other important items. A literal hole in the wall, they can be about 8–9 cm deep and are covered with a cap that was painted the same colour as the wall.
Bait al Safah is one of the most visited places in Al Hamra and is loved for its authenticity. The owner preserved the house so well that it is capable of taking you back to 100 years ago. To visit Bait Al Safah, you can book an appointment or reach them through their Instagram: @bait.alsafah
Oman Observer is now on the WhatsApp channel. Click here



